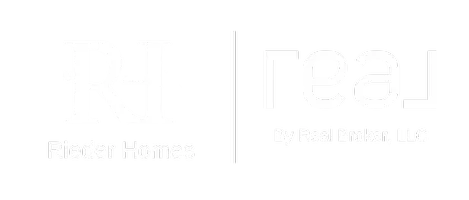
5053 Moon Eye Way Hemet, CA 92545
5 Beds
3.5 Baths
2,871 SqFt
Open House
Sun Sep 07, 12:00pm - 3:00pm
UPDATED:
Key Details
Property Type Single Family Home
Sub Type Detached
Listing Status Active
Purchase Type For Sale
Square Footage 2,871 sqft
Price per Sqft $201
MLS Listing ID SW25191586
Bedrooms 5
Full Baths 2
Half Baths 1
HOA Fees $110/mo
Year Built 2023
Property Sub-Type Detached
Property Description
Location
State CA
County Riverside
Direction Off w Mustang Way & Fisher st
Interior
Interior Features Granite Counters, Pantry, Recessed Lighting
Heating Forced Air Unit
Cooling Central Forced Air
Flooring Laminate
Fireplace No
Appliance Dishwasher, Disposal, Microwave
Laundry Gas, Washer Hookup
Exterior
Parking Features Direct Garage Access, Garage
Garage Spaces 3.0
Fence Vinyl
Pool Below Ground, Association
Amenities Available Picnic Area, Playground, Pool
View Y/N Yes
Water Access Desc Public
View Mountains/Hills
Roof Type Tile/Clay
Porch Patio Open
Building
Story 2
Sewer Public Sewer
Water Public
Level or Stories 2
Others
HOA Name Saddle Point
Tax ID 454632007
Special Listing Condition Standard
Virtual Tour https://www.wellcomemat.com/mls/5d1be54fb7b61mb0i







