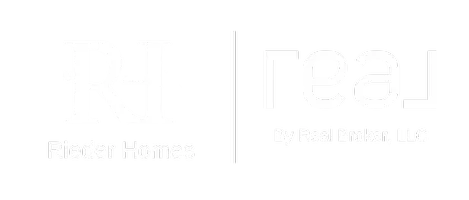
420 Belmont Drive Big Bear City, CA 92314
3 Beds
2 Baths
1,306 SqFt
UPDATED:
Key Details
Property Type Single Family Home
Sub Type Detached
Listing Status Active
Purchase Type For Sale
Square Footage 1,306 sqft
Price per Sqft $535
MLS Listing ID PW25196094
Bedrooms 3
Full Baths 2
Year Built 1974
Property Sub-Type Detached
Property Description
Location
State CA
County San Bernardino
Zoning BV/RS
Direction Pine View Dr to Kingston Ln to Belmont Dr
Interior
Interior Features Beamed Ceilings, Living Room Deck Attached, Two Story Ceilings, Furnished
Heating Forced Air Unit
Cooling Central Forced Air
Flooring Carpet, Tile
Fireplaces Type FP in Living Room
Fireplace No
Appliance Disposal, Dryer, Refrigerator, Washer, Gas Oven, Gas Range
Exterior
Parking Features Direct Garage Access, Garage, Garage - Two Door
Garage Spaces 2.0
Utilities Available Electricity Connected, Natural Gas Connected, Sewer Connected, Water Connected
View Y/N Yes
Water Access Desc Public
View Trees/Woods
Roof Type Shingle
Porch Deck
Building
Story 2
Sewer Public Sewer
Water Public
Level or Stories 2
Others
Tax ID 0311284010000
Special Listing Condition Standard







